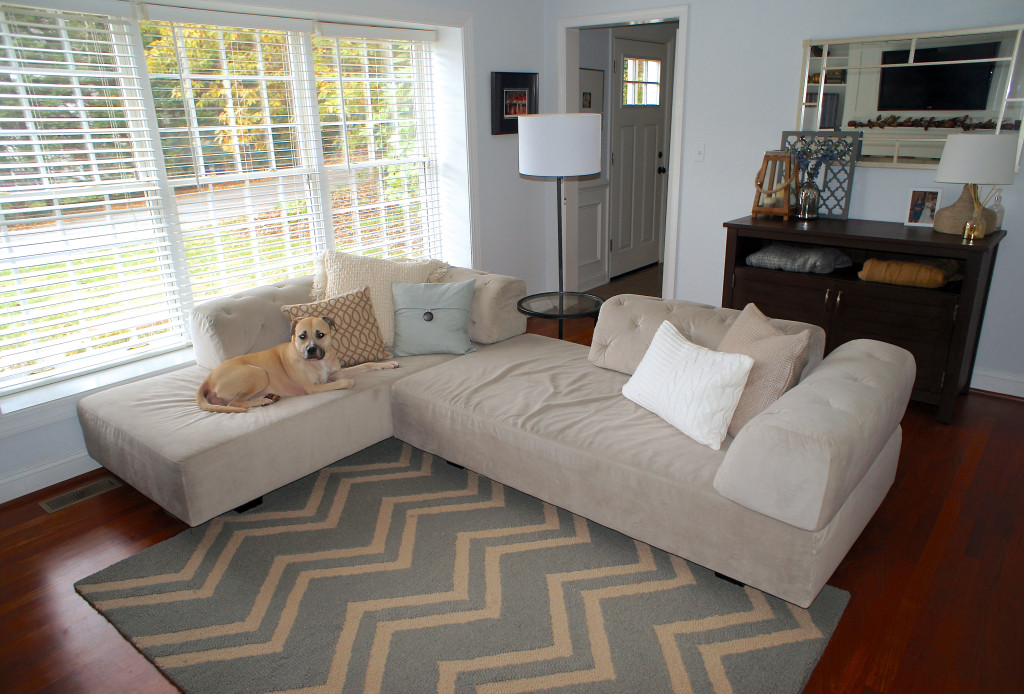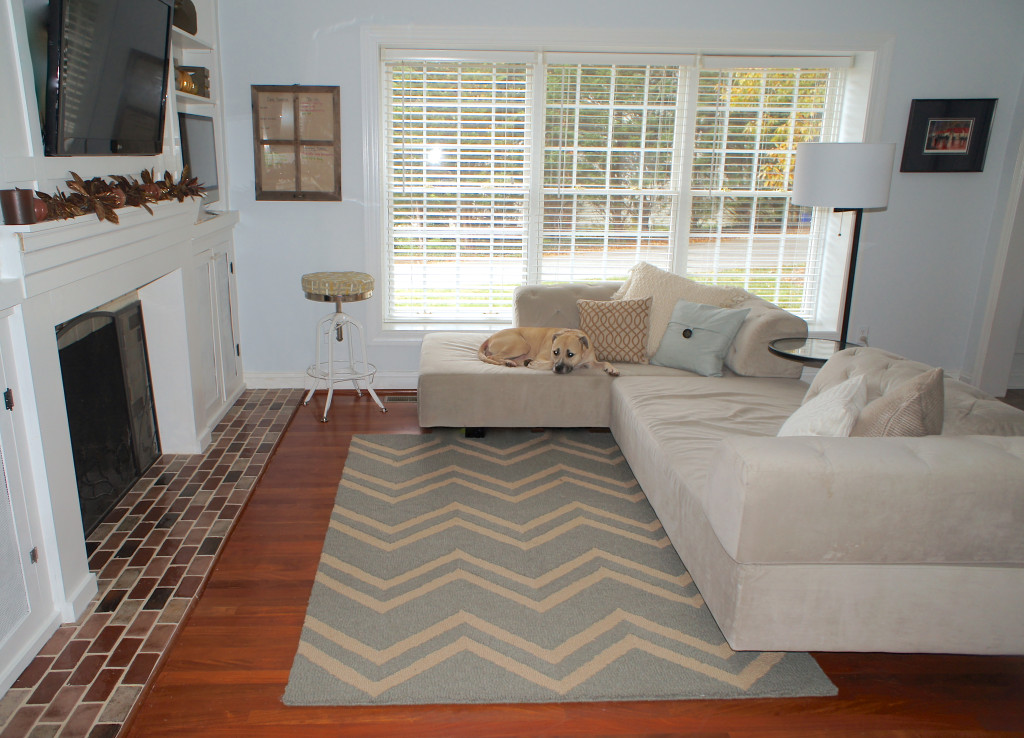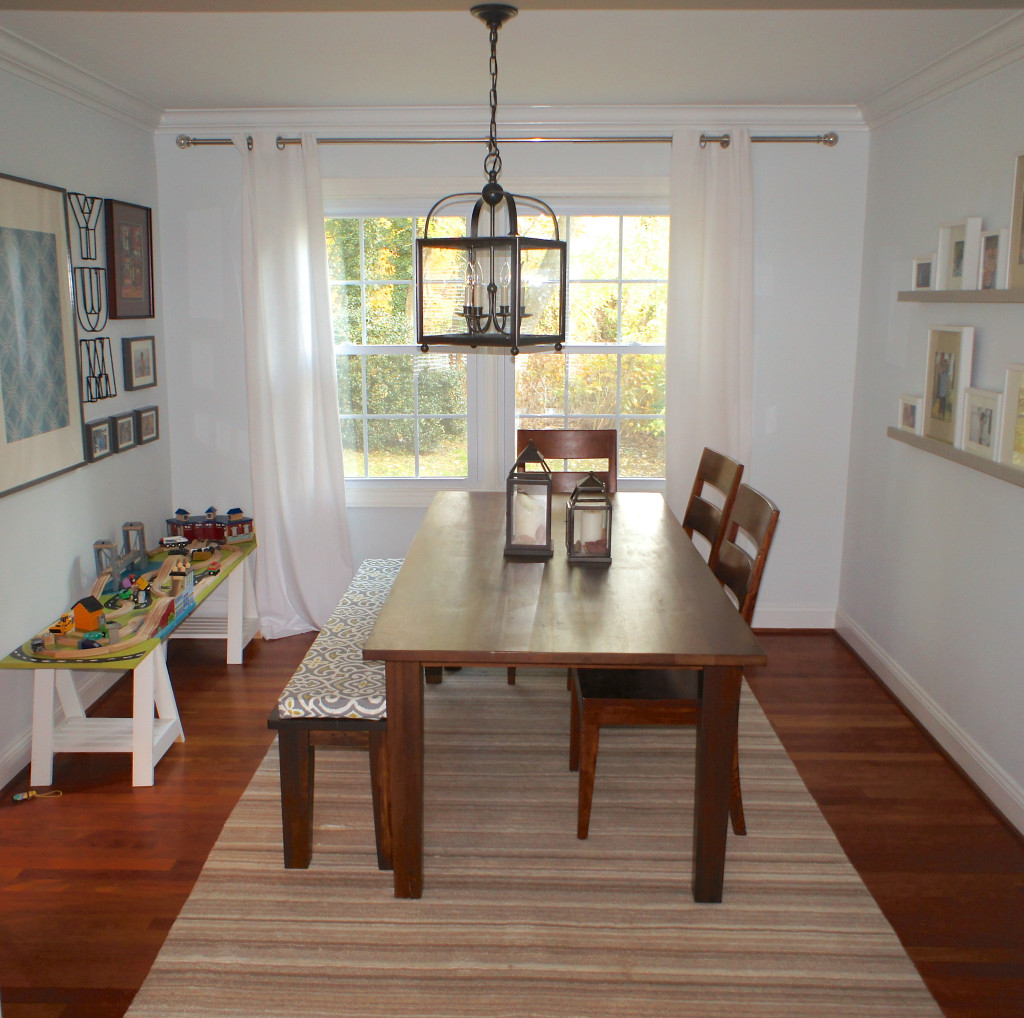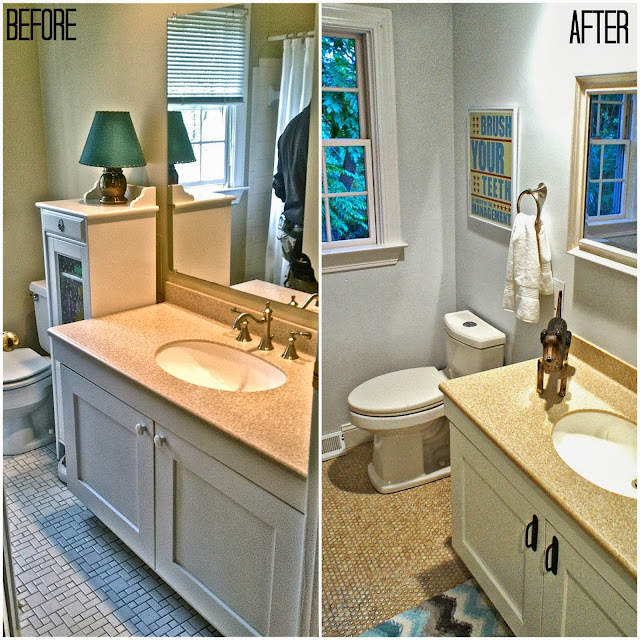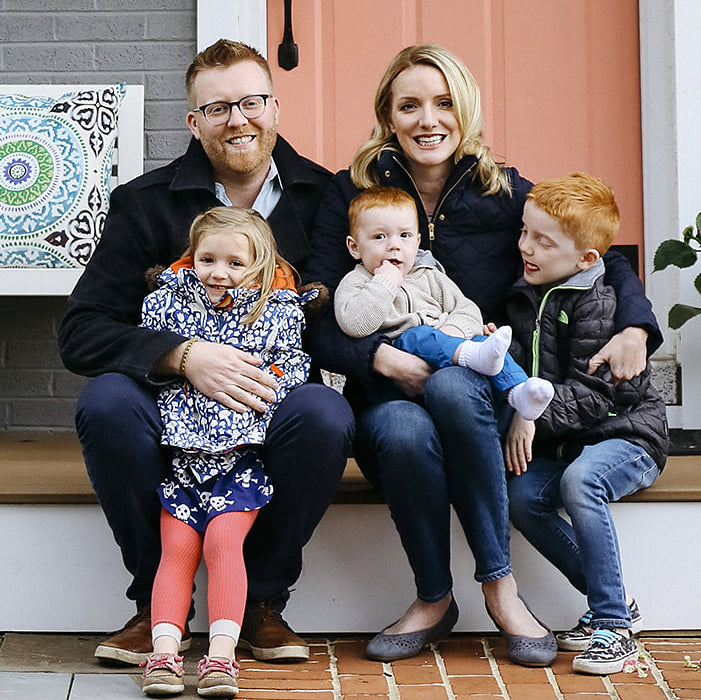This is our mini-colonial, as I like to call it. At 1400 square feet it has three bedrooms and three and a half baths. We’re always in the middle of some kind of project, so I update this page as we go. I linked as many product resources as I could. Most of our hardware, light fixtures, etc. comes from the Restoration Hardware Outlet, so the links are to the real store (and the real price). If you’re lucky enough to live near an outlet, everything is usually about 70% off, and they have a HUGE selection. Feel free to ask in the comments section if I missed anything.
The front of the house hasn’t had much of an overhaul.
We have plans for new siding in the works, but that’s pretty far off. There are few home improvement projects I won’t attempt to DIY, but siding is one of them.
After settlement, I didn’t even walk inside before removing these shutters:
We painted the door with an “oops” can of Benjamin Moore Advance, and I spray painted all of the hardware oil rubbed bronze. We also replaced the light fixture with Restoration Hardware’s Filament Sconce and bought a new mailbox, in addition to painting the concrete patio.
 |
| Entry |
- Media Center Run-Down
- Wall Mounting the TV
- Building a Mantle
- Framing the TV
- Building the cabinet frame
- Demo
- Patching Drywall
- Tiling
- Grouting Tile
- For our cabinet doors, I’m deferring to an expert here (er copied this tutorial 100% for our doors), check out Our Home From Scratch’s How-To
Unfortunately the powder room was too dated for the listing agent to include pictures on the MLS, and of course I didn’t get any good before pics. Just check out the wallpaper and use your imagination.
The only product links I could think of are the Filament Pendant and Nutone Range Hood. The granite color is White River and our Backsplash is Carrera Marble. We painted the cabinets and built the table and shelving, so most of this was DIY.
 |
| After: Kitchen Eat-In Area |
The dining room was the first room to get painted. I started on those mustard and tangerine stripes the night we moved in. The after picture below is another that is more of a mid-point:
The previous owner took the chandelier, so we added a new light fixture (again, I bought this at the outlet, there’s no way I would have paid that much for a light), and we hung some curtains to frame the window. Our table is Crate and Barrel’s Basque Honey 82″ with matching chairs and bench. We also built photo ledges to display our family pictures, and because don’t have a playroom, made a narrow train table for Grant to play with.
Ok, I think we are ready to move upstairs. Or to the stairs, anyway.
We took a major risk here, because we had no idea what we were doing. Our motto is usually, “If we have to hire a contractor, we may as well try it ourselves first.” Luckily, pulling up the carpets and laying new treads and risers on the stairs was surprisingly easy. It took about half a day. I also added a stair runner to cushion the blow if the little guy ever takes a tumble down the stairs.
This is the room that is going to be the new nursery. It is decorated as Grant’s room in the pictures below, but we recently moved him to the guest room, so at the moment it’s hardwood flooring central.
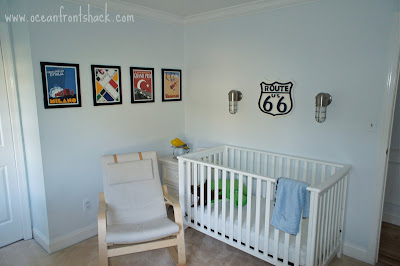 |
| After: Grant’s Room |
And last, but not least, our master bath. We haven’t done anything in here, so in lieu of cleaning it to take photos, I’m just posting the MLS picture. It’s a hot mess. There are some good things going on, mixed with some not so good. I think we are increasingly coming to the conclusion that we will have to gut it, but that’s a long time off. For now, it gets us clean.
Tags : before and after, house tour




