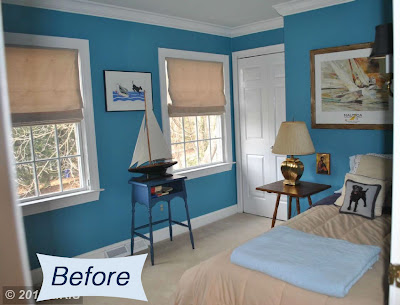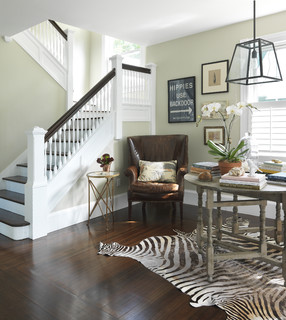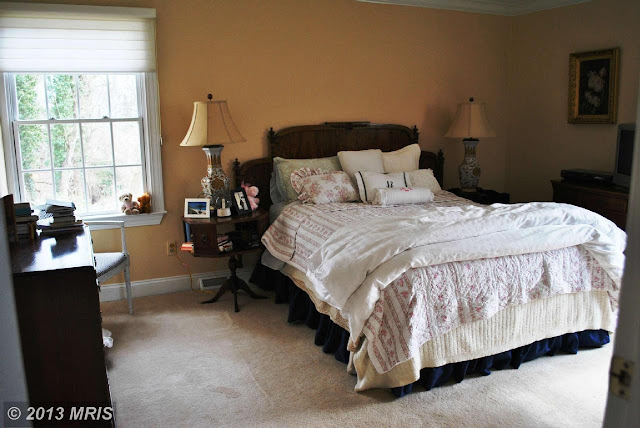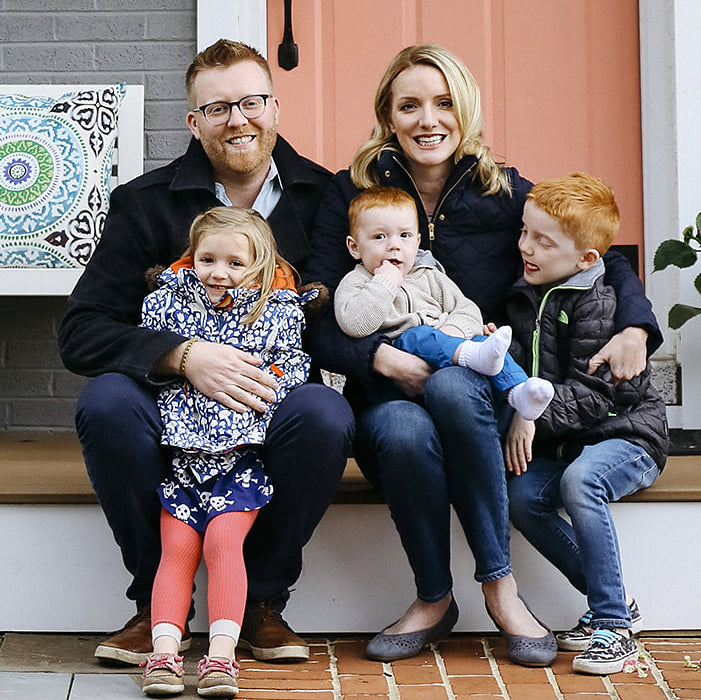I also painted the door itself and spray-painted the brass hardware. We found the new light at The Restoration Hardware Outlet, it might be my favorite part.
The kitchen was one of the first rooms we worked on. The appliances had been replaced recently, and the cabinets were in good shape, so we managed to do a budget makeover for only $3,500.
I painted the cabinets, we replaced the microwave with a range hood, changed out the cabinet hardware, tiled a new marble backsplash, and had granite countertops installed.
The majority of our budget went to the countertops, our only non-DIY splurge. Omitting the standard 4″ granite backsplash by tiling the entire wall, as well as doing without an edge profile, saved enough to pay for the new range hood and faucet, though.
In the eat-in area of our kitchen, we replaced the ceiling fan with a pendant light fixture and built a shelving unit out of gas pipes and 1 x 12 for additional storage.
At twenty-seven inches deep they stop being a focal point and become an eyesore. This is what they looked like for the first few months:
If you’re extra handy, there we have all sorts of how-to’s in on the projects and tutorials pages.
We neutralized, redecorated, painted, and added a little DIY Photoshop art.
It definitely brightened the room up. The hardwood floors we are working on should make it even more fun for pushing his cars around.
Removing wallpaper stinks, so Jason and I got creative with paint and molding to cover it with a faux wainscoting effect.
Grant’s bathroom is in desperate need of an overhaul, but it isn’t first on our list of things to do.
I love old-school mosaic tile-which, at first sight, I thought this was. Upon closer inspection, though, this tile has a strange finish, it’s almost glittery. We will probably remove it at some point, maybe replace it with a more authentic mosaic. Anyway, I scrubbed the heck out of this bathroom with bleach, and then did a little mini-makeover, if you will. I also ripped off a pretty sweet “Brush Your Teeth” sign from Land of Nod, via Photoshop.
We replaced the carpet on the stairs with new hardwood treads and risers.
In our hallway and entry we had some gorgeous trim and molding. We weren’t in love with the dual-tone paint, though, so one of our early projects was painting it white.
At $695, it was out of my price range. My Photoshop/Costco printing version came out to $30, including the frame.
Tags : Uncategorized

































