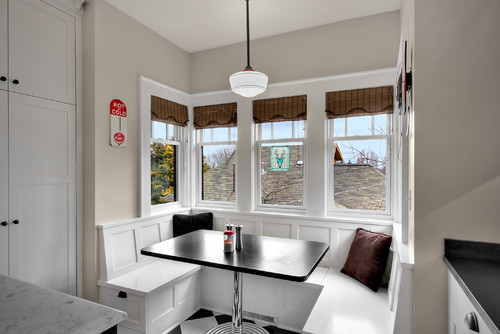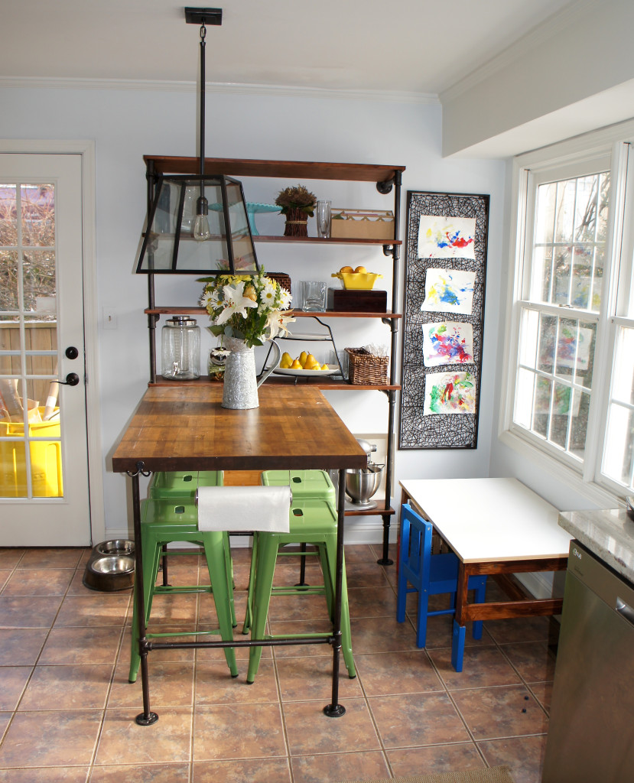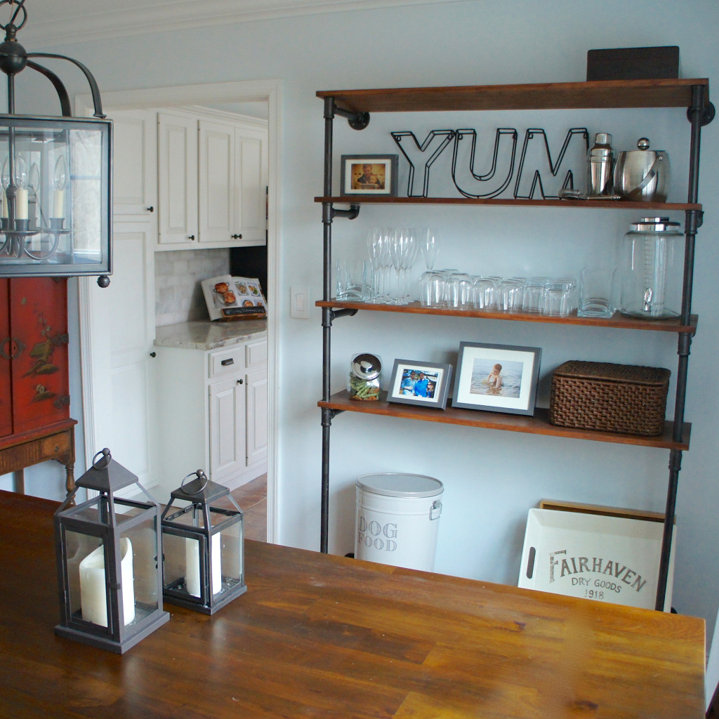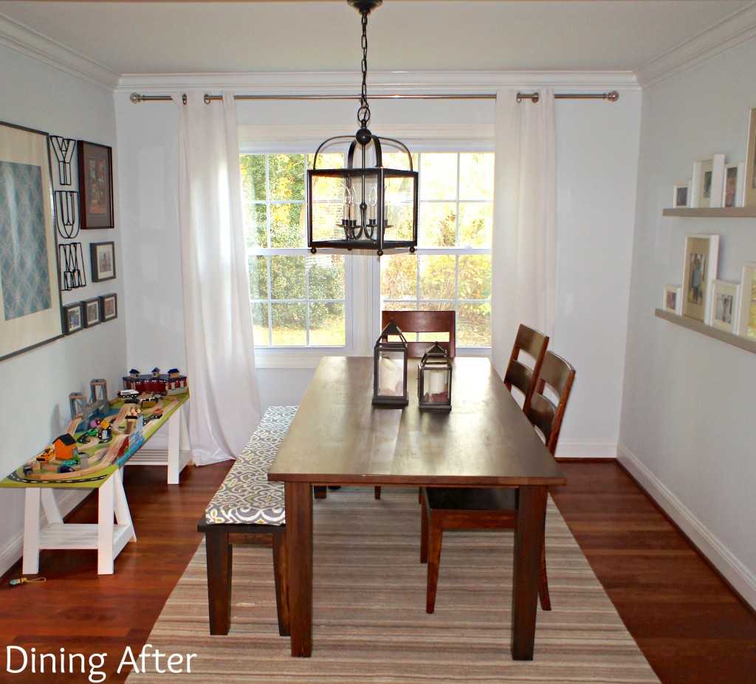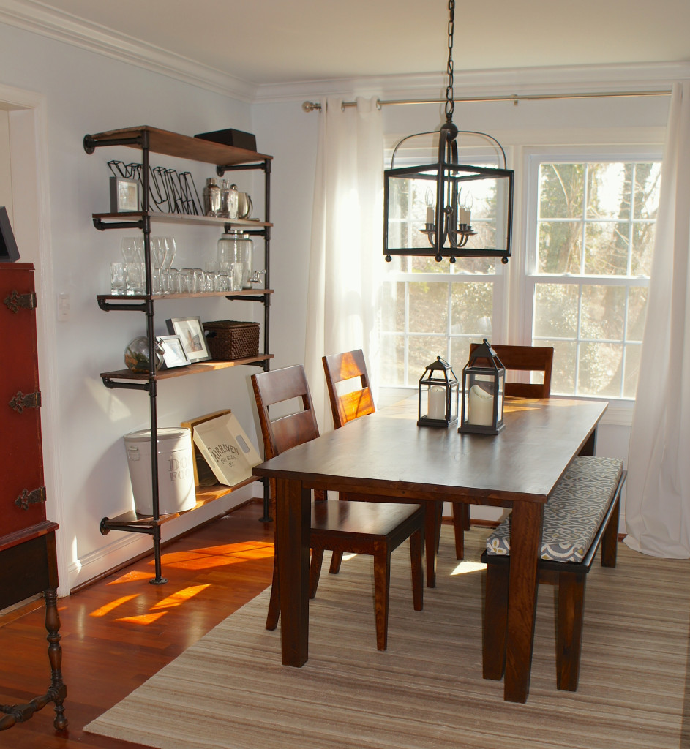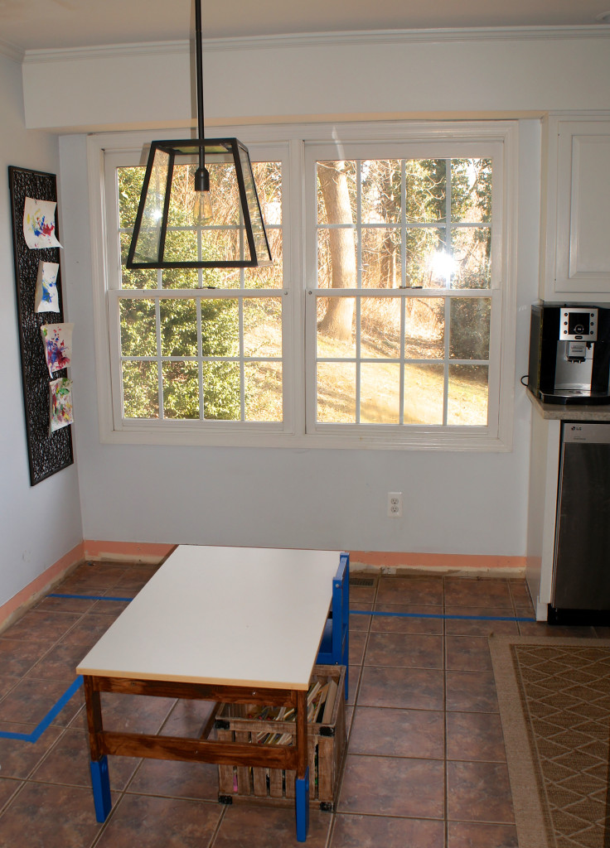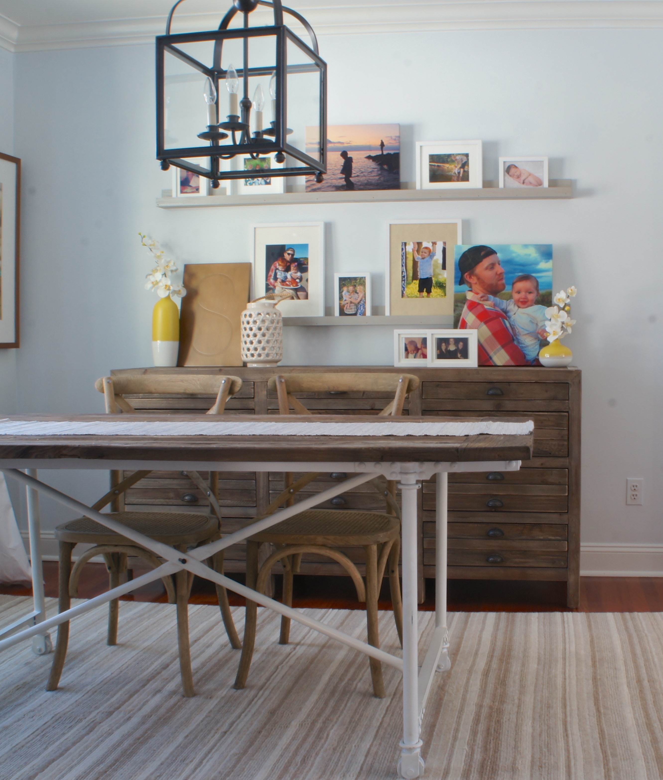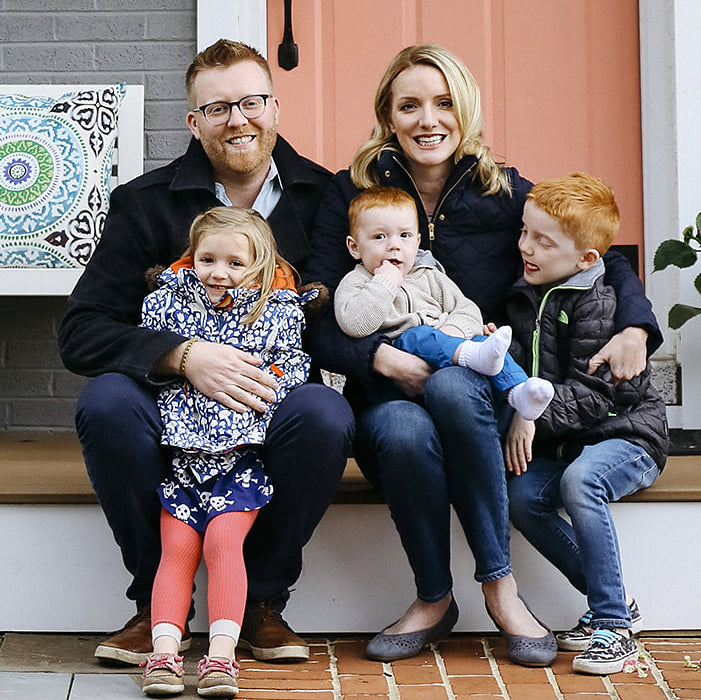I seriously want something bad to happen to the man who runs the train at the Annapolis Mall. I used to love to take my toddler to play on the indoor playground when the weather kept us from going outside. I would drink a Starbucks, maybe run into Hanna Andersson and buy him some pajamas, it was a great way to spend a winter morning. That was until the arrival of the giant train ride from hell, that remains parked ten feet from the slide. Now, every time we attempt to go, Grant immediately flees the playground, running towards it, shouting “Choo choo!” I have to deny him because the ride itself literally lasts for one minute, and costs $4 for Grant, as well as $4 for myself. As if I’m riding for my personal enjoyment, not because it’s unsafe to let my 20 month old go unaccompanied. Today’s tantrum marked the last time we will be going to the mall playground. It has been an exceptionally long day. I think we are entering the terrible two’s. Gone is my sweet, snuggly baby, and here to stay is this child who runs through my kitchen, blindly grabbing everything his long arms can reach from the counter, knocking glasses of water and plates of food all over the house. If you can’t tell, I’m not in the best mood.
Luckily he has taken three hour naps today and yesterday, so I was able to get started on our newest project. We’re making a built in bench for the breakfast nook in the kitchen, similar to this:
However without the back, because our window sits too low on the wall. We had planned to add the bench when we first did our kitchen, but had too many projects going at one time. So, we built some pipe shelves for additional storage and stained an old worktable to match.
The worktable was too high for Grant to sit at, though, so we added an Ikea kids set beneath the window. Things were getting more than a little cluttered. After convincing Jason that a built in bench would make the room feel larger by expanding the kitchen into the dining space rather than having two separate areas, I got to work on rearranging our house to accommodate the new seating. We love the pipe shelves, so I moved them into the dining room and arranged it more as a bar than extra storage.
I think they look even better in here, without a table covering them up. This is what the dining room looked like before:
And this is the view now:
The train table is now on the opposite wall, for lack of a better place. The look is a little more sophisticated, and still highly functional. As for the kitchen, it’s a hot mess at the moment:
I pulled up the baseboard to fit the new bench, exposing what apparently were pink walls when the house was first built. After a trip to the lumber section of Home Depot today, I’m excited to get started on this project. I think it’s going to look great and do a lot for the kitchen, so hopefully Jason isn’t too tired when he gets home from work!
