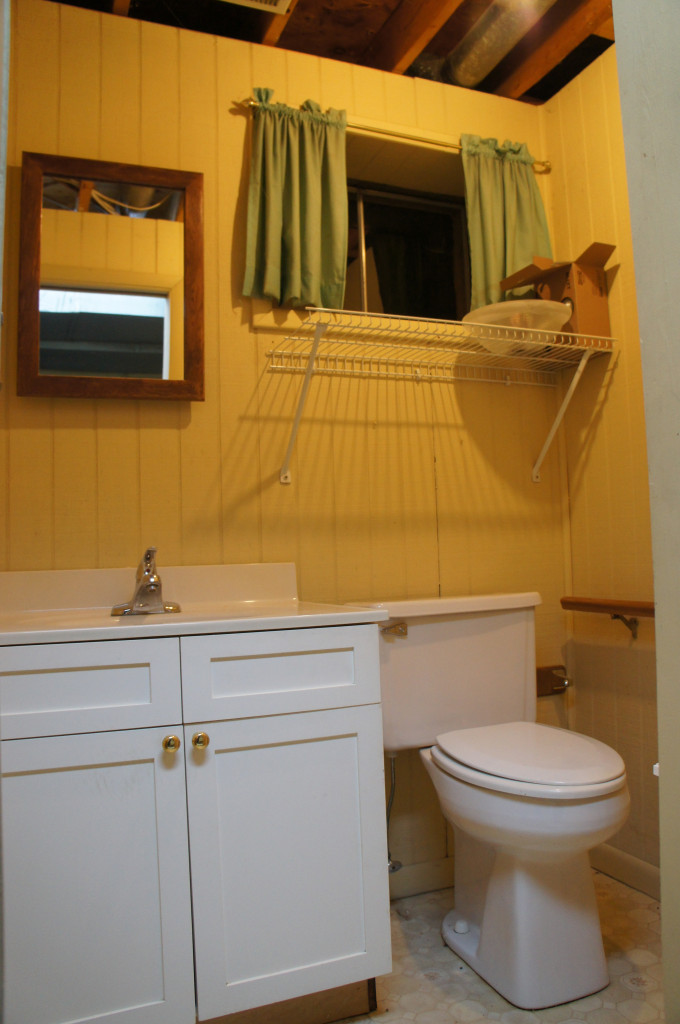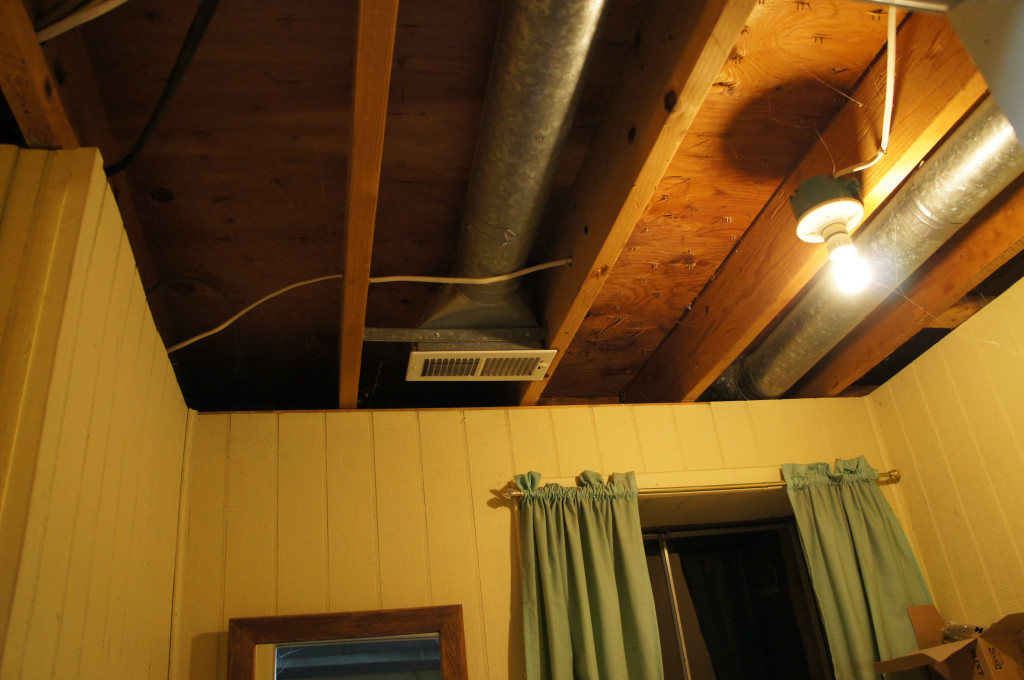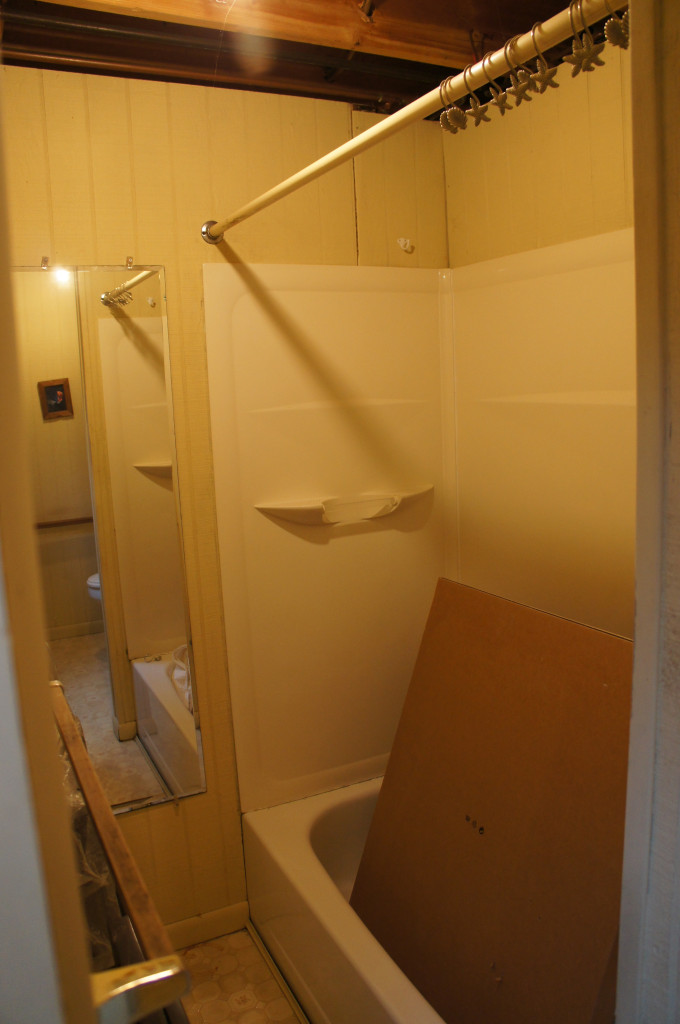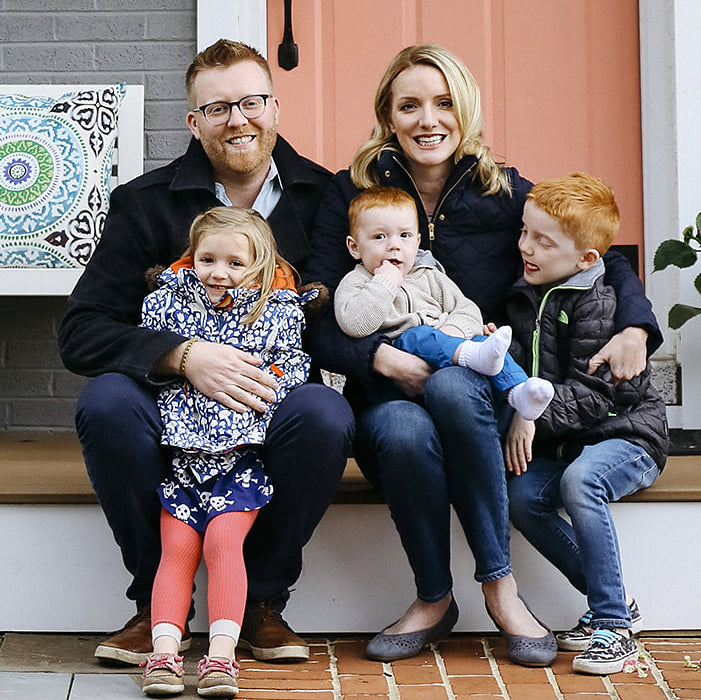Jason and I always like to head off to a vacation with a house project in mind. We enjoy the creative process, so having a week without internet access or phones gives us the opportunity for some uninhibited planning. I know, we’re a lot of fun. Mind you, my current condition prohibits me from spending the week drinking.
The next house project on our attack list is the basement bathroom. I would describe its current style as “early-80’s-horror-movie”. Like, Jason Voorhees is going to jump out of the shower in his hockey mask and gut you while you brush your teeth. Which is exactly why I have never so much as turned on the sink. I’m not exaggerating:
See that glorious paneling? It’s actually the least of our problems. The unfinished ceiling is what’s really giving off a “summer camp in Hell” vibe:
Throw in a fiberglass shower stall glued straight to the paneling:
And what you get is the prize winner of “America’s Scariest Bathroom.” If you look beyond the surface, though, it does have a few things going for it. Namely, plumbing.
Adding a bathroom to a basement is a huge expense, before you even start factoring in things like tile and fixtures. The foundation has to be jackhammered up for plumbing and waste lines, which is not a DIY job. Unless you’re comfortable always wondering whether that weird smell is your toddler or raw sewage seeping up from the basement.
Our house renovation philosophy is always to work with what we have in place. When you start saying, “I really want this sink on a different wall,” the dollar signs skyrocket, and generally won’t be recouped. That isn’t to say that’s always a bad idea if you’re planning on living in the house for awhile and restructuring would be a a major long term convenience, but for 3-5 year resale, it doesn’t really make sense. So, the walls and paneling are staying right where they are.
The first step in our remodel will be using drywall mud to create a smooth surface on the paneling. Then J is going to sheetrock the ceiling while we wait for the mud to dry. Drywall can take days to fully cure, but we never use the basement, so time is on our side. I don’t have any confidence that a skim coat will make the paneling look finished, so we’re using it as a base for tiling the walls. We will probably go 3/4 of the way up, but I think the top 1/4 of the wall we can get smooth enough to be acceptable. This is the look I have in mind:
That’s about the height I plan on going with the tile, although in white, so it should look a little more like this:
With the exception of the floors. We did a Carerra marble bathroom floor in our last house, and it was an absolute nightmare to keep clean. There is no way I will be going that route ever again. A color combo similar to this is what I have in mind:
Dark floors and white walls are as far as our plans have gotten. Jason’s job will be cutting out the shower stall and fitting it with cement backer board. The early phases of this project should be super inexpensive. Subway tiles are 22 cents apiece at Home Depot, but look classic and chic.
So, while cost isn’t an issue, this project will be labor intensive. Which is good, I need something to occupy my time these days. I’m not sleeping so well anymore. Just like when I was pregnant with Grant, I start to get really nervous as the delivery day grows closer. I’m not concerned about the delivery itself, labor was a breeze, but I worry that something could be wrong with the baby. Maybe I really shouldn’t have had a cup of coffee every morning while I was pregnant, or maybe it hurt her that time I forgot about the list of cheeses I’m allowed to have until halfway through a wedge of brie. I’m sure things are fine, and the baby will be perfectly healthy and beautiful, but a little manual labor will definitely help lull me to sleep at night.







